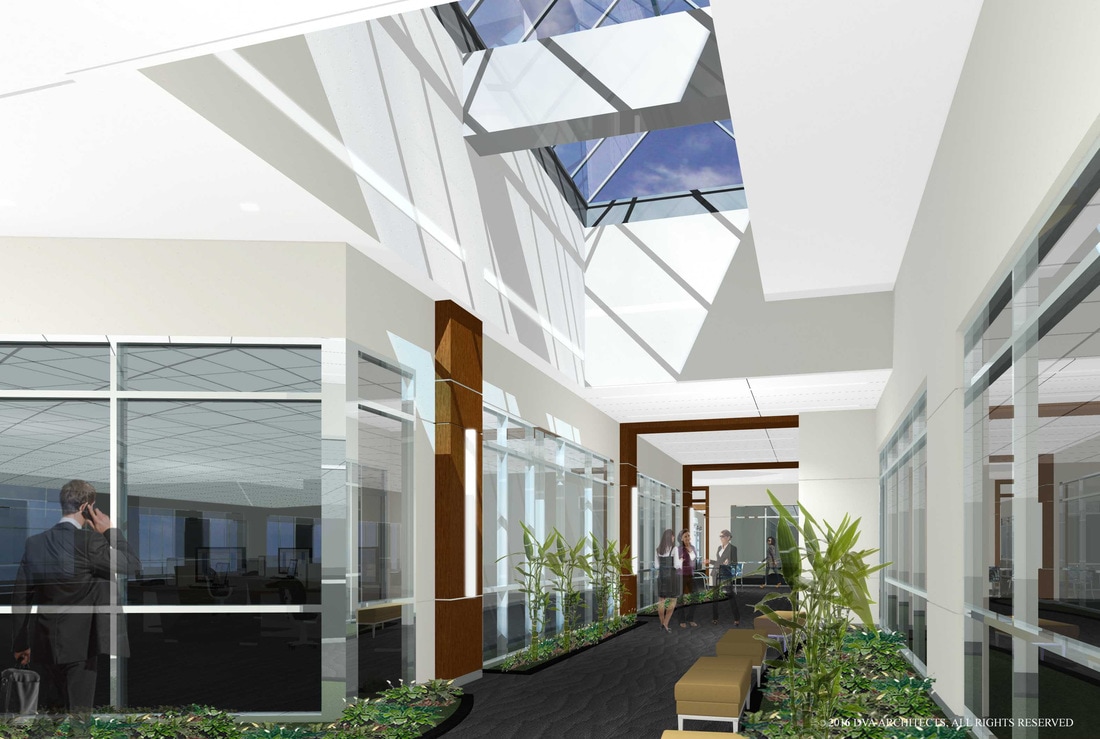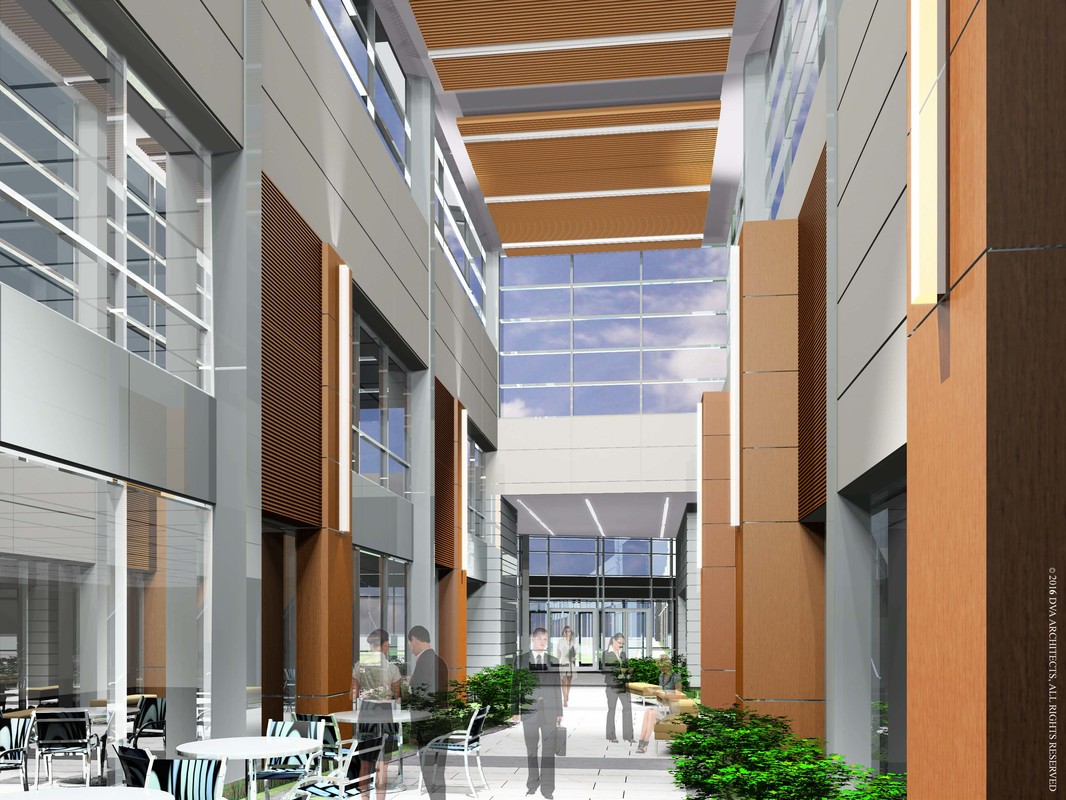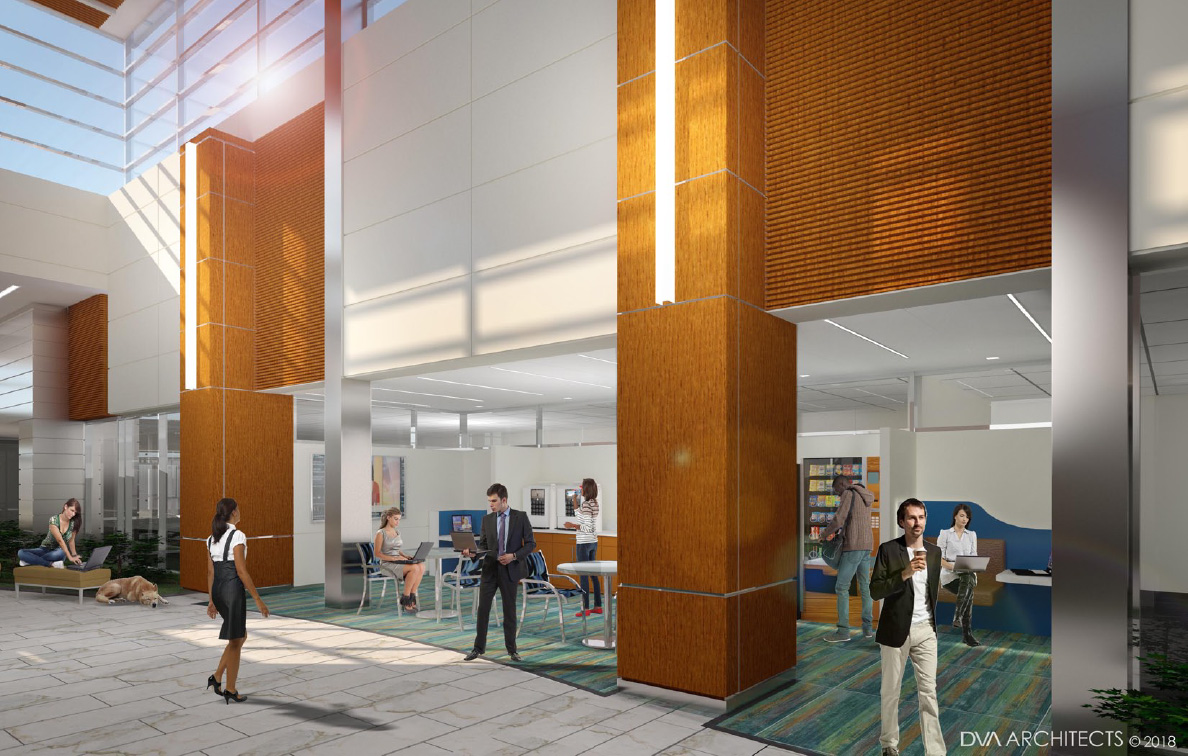FLEXIBLE FLOOR PLANS
OFFICE SPACE TO SUITE YOUR NEEDS.Flexible FloOr Plans
Companies of all sizes can be accommodated with 1750 Forest’s assortment of flexible floor plans. With ceilings soaring to 10 feet in the private spaces and an unbelievable 18 feet in the common areas, the revolutionary space has 47,000 RSF of contiguous single story space. The sprawling design can be broken into suites as small as 2,664 RSF, divided into single floor spaces and more, creating options for office space to suit your needs are truly endless.

- 47,000 SF of contiguous single story space
- Flexible floor plans and suites from 4,200 SF

- Slab-to-slab construction
- Multiple entrance points and opportunity for private entrance

- Tenant spaces up to 10′ ceilings
- Common areas up to 18′ ceilings

![20211011_1750Forest_Marketing[2]_Page_1](https://1750forest.com/wp-content/uploads/2021/12/20211011_1750Forest_Marketing2_Page_1-scaled.jpg)
![20211011_1750Forest_Marketing[2]_Page_2](https://1750forest.com/wp-content/uploads/2021/12/20211011_1750Forest_Marketing2_Page_2-scaled.jpg)
